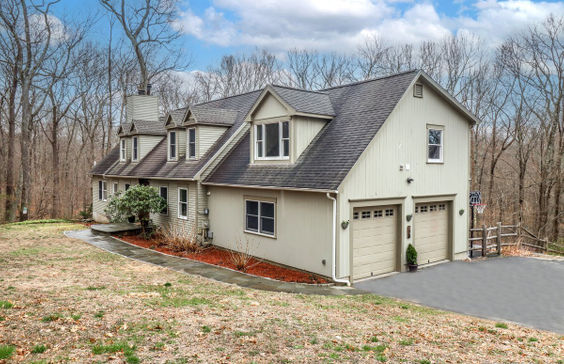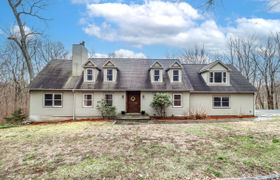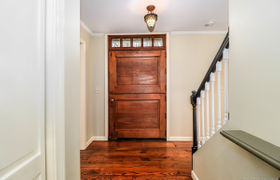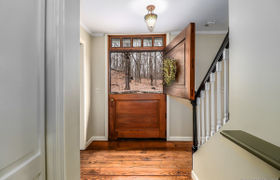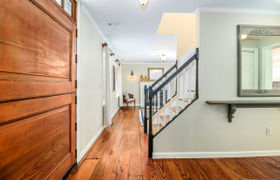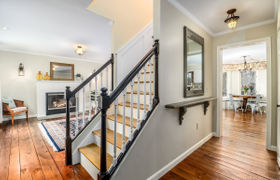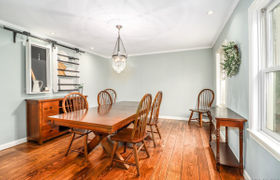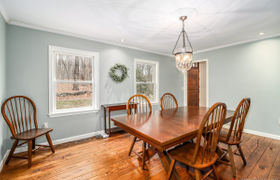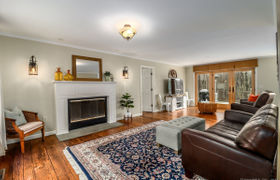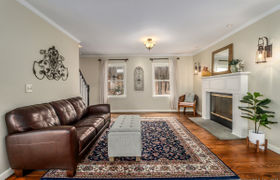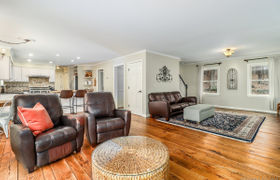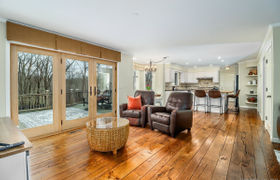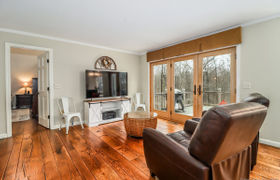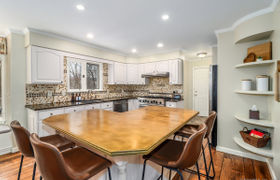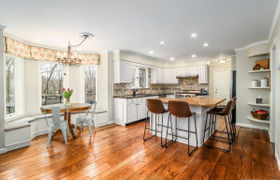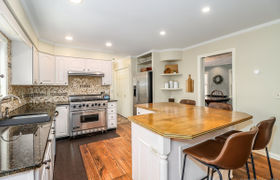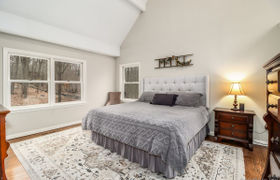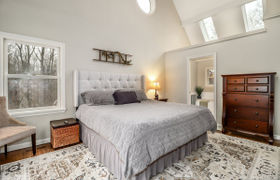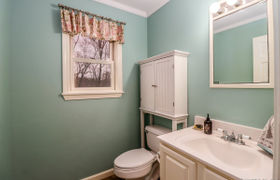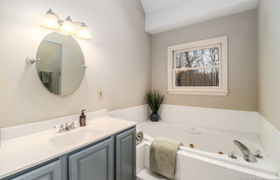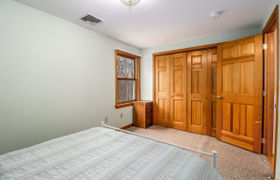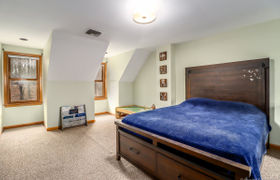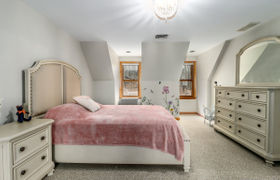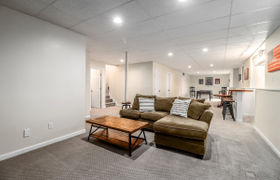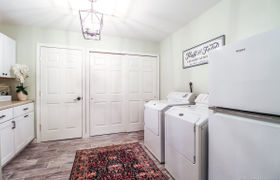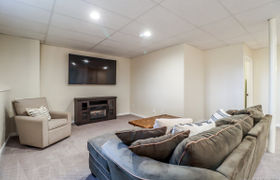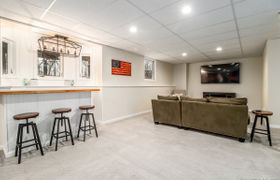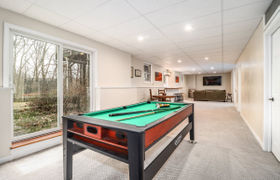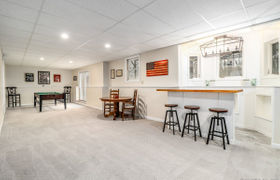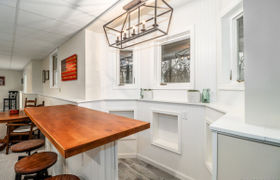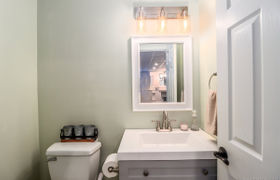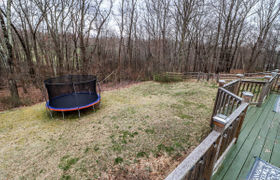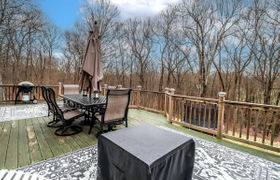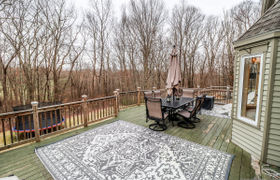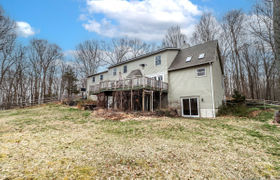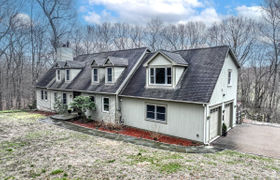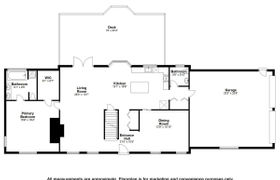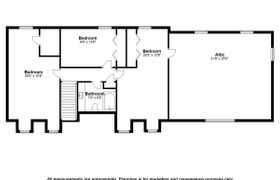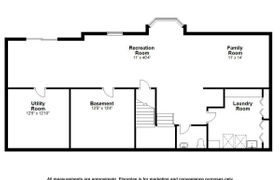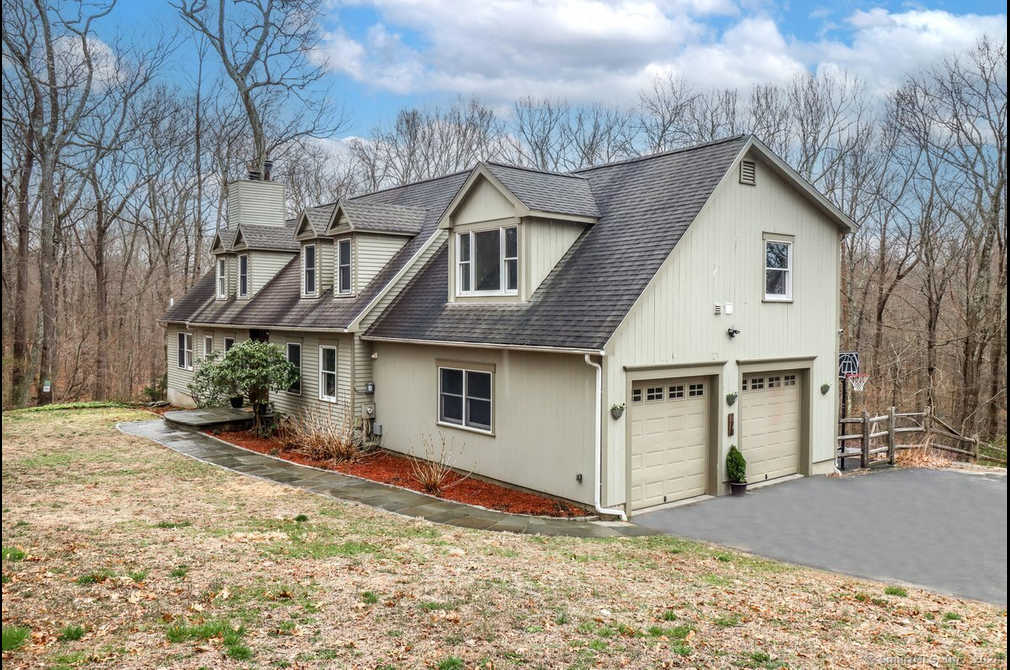$3,971/mo
Nestled on a sprawling 4.74 acres of picturesque privacy, this exquisite property boasts a perfect blend of timeless charm and modern amenities. As you step inside, you're greeted by a classic barn door and stunning random width wood floors that flow seamlessly throughout main level. The dining room features crown molding and a new light fixture, creating an inviting ambiance for gatherings. Unwind in the spacious living room, adorned with a fireplace framed with a custom wood mantle and elegant crown molding. Prepare culinary delights in the gourmet kitchen, equipped with a 6-burner Viking stove, stainless steel dishwasher and refrigerator, granite countertops, and a stylish wood-topped island and seating area. The stainless-steel deep sink makes cleanup a breeze. Step out onto the deck off the kitchen, perfect for enjoying al fresco dining or simply soaking in the serene views. Retreat to the main floor primary bedroom oasis, complete with vaulted ceilings, and an indulgent bathroom featuring a jacuzzi tub. The upstairs hallway has beautiful hardwood floors while the three additional bedrooms have Berber carpeting. There is generous closet space in the bedrooms including a walk-in closet in one. A special treat on the upper level is the unfinished bonus room which is already sheet-rocked and has subflooring.
