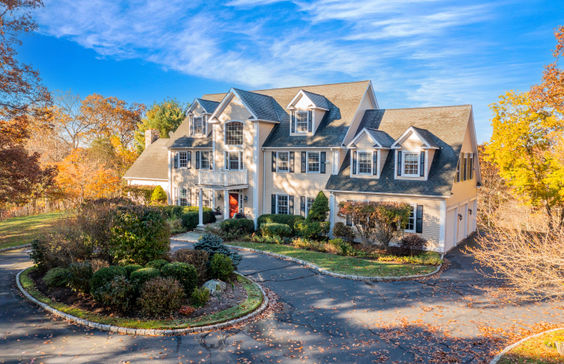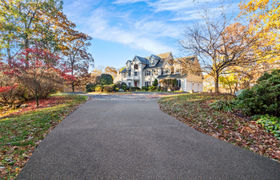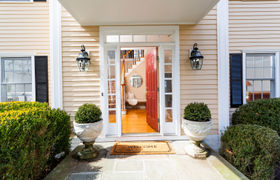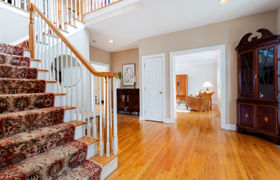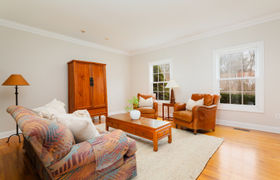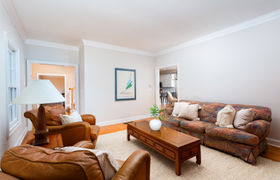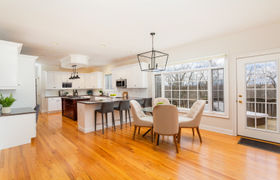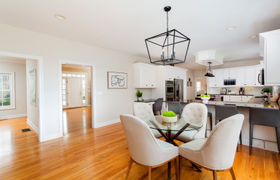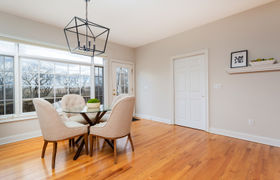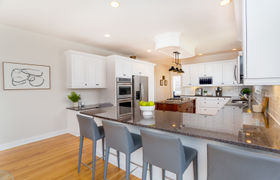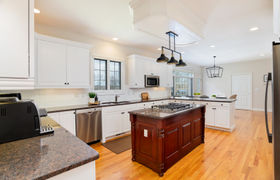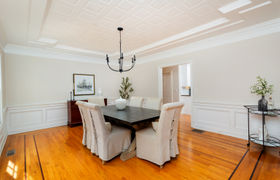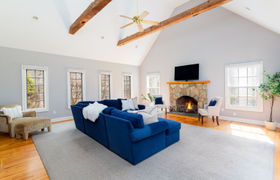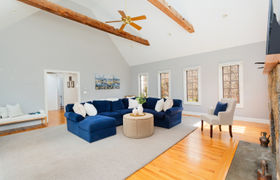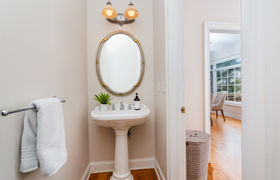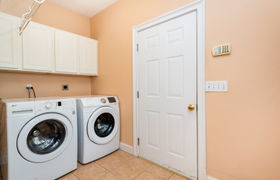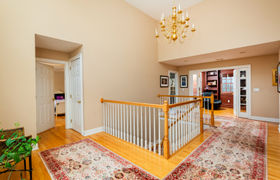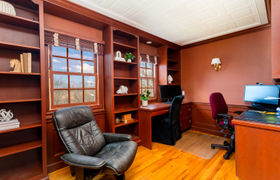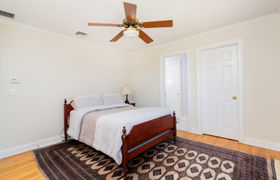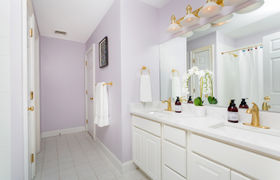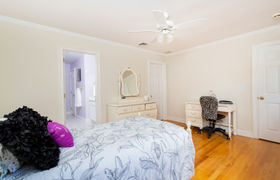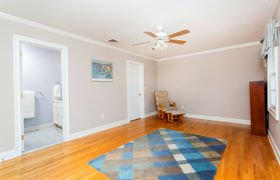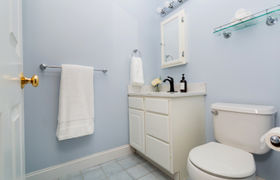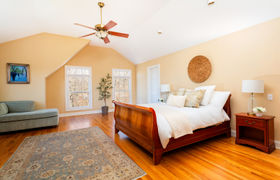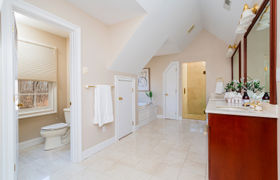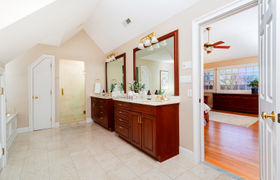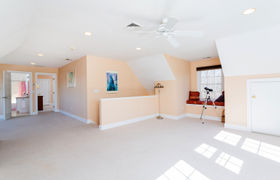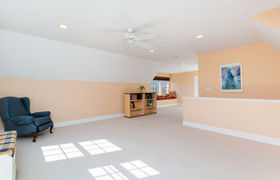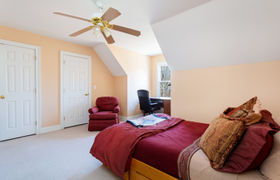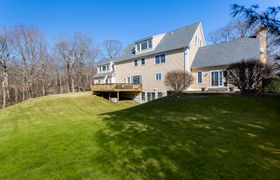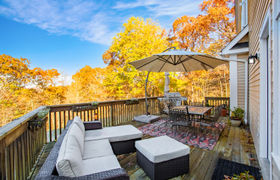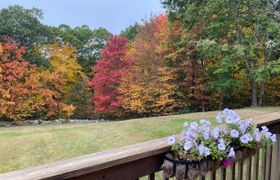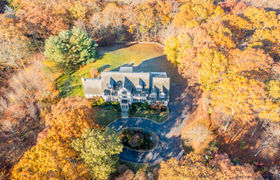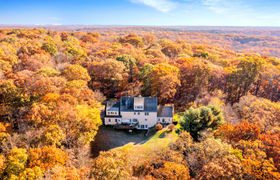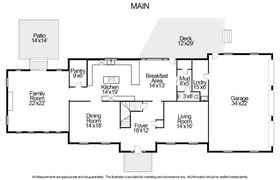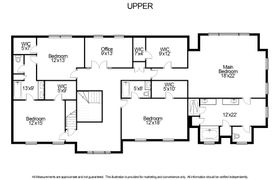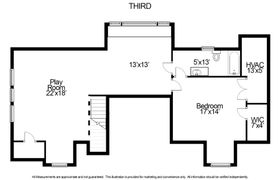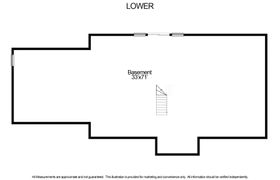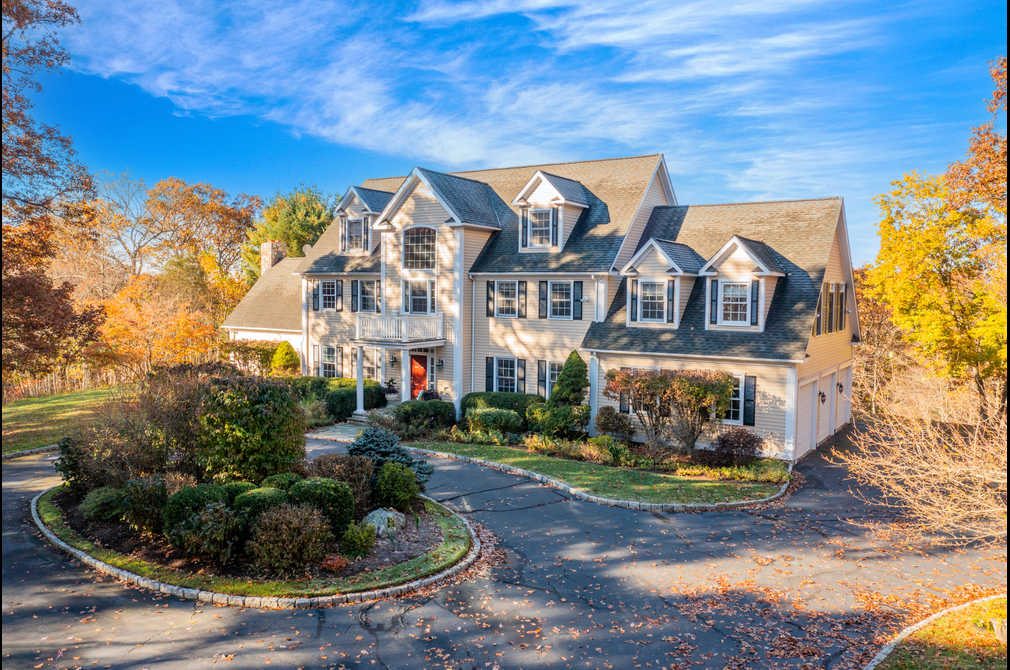$6,496/mo
Introducing an updated magnificent custom-built center hall colonial, on 6 acres of tranquil, professionally landscaped grounds. Spanning 4,565 sq ft above grade, featuring 5 bedrooms, 4.5 baths accessed via an inviting circular driveway with Belgian block edging. The entrance reveals a grand two-story foyer with an elegant circular staircase, while hardwood floors throughout both levels underscore the home's warmth & elegance. At the home's core, an updated well-appointed kitchen with stainless steel appliances, granite countertops, a spacious breakfast area, & a gas stove is ready for culinary delights. Adjacent, the family room delights with vaulted ceilings, rustic beams, & a stone fireplace. The upper level hosts a Primary Suite with walk-in & cedar closets, three additional bedrooms, two baths, & an office with cherry shelving. A finished third floor offers extra living space with a bedroom, full bath, & rec room. Downstairs, you'll find a vast, unfinished walk-out basement. In addition, there's a 3-car garage, an automatic house generator & a brand new roof. Located near the Merritt PKWY, Fairfield, & Monroe, the property combines privacy with convenience to amenities & transport, being only 10 minutes away from the local grocery store, & has a limited school bus service just for the street. Highlighting its potential, the estate includes a second buildable lot & a potential pool site, subject to due diligence - so much potential, plus room for further development!
